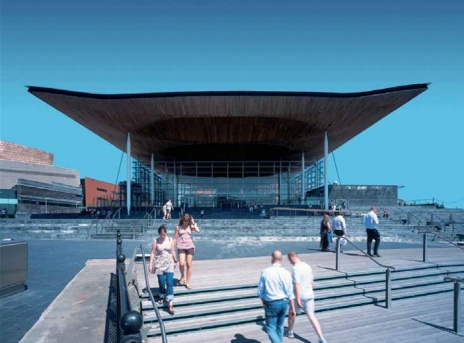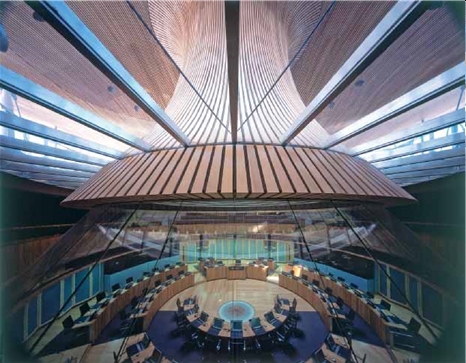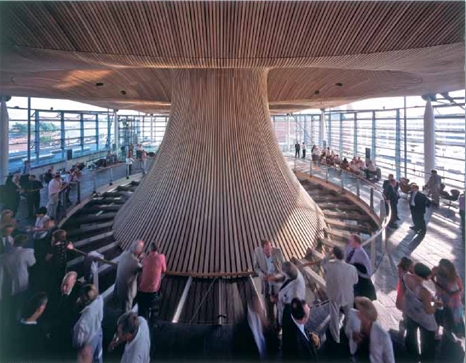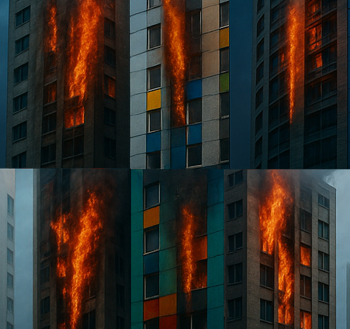National Assembly for Wales
The site has a powerful presence, with uninterrupted views over Cardiff Bay. The resulting building, with vistas of sky and water, looks outwards to Wales and beyond.
The election of the Welsh National Assembly in 1999, was a turning point in the history of Wales. Its home, Cardiff’s former docklands, is a striking addition to the local scene and a statement of faith in the regeneration process. The Assembly building embodies democratic values of openness and participation, while its progressive environmental agenda establishes a new standard for public buildings in Britain.
The setting is the Pierhead, once the centre of the coal exporting trade. Nearby are the Grade I listed Pierhead Building and the new Wales Millennium Centre. The idea of openness is exemplified by the transparency of the building. Public spaces are elevated on a slate-clad plinth and cut away to allow daylight to penetrate the administrative spaces at lower level. A light-weight, gently undulating roof shelters both internal and external spaces, pierced by the protruding extension of the Debating Chamber.
A large circular space at the heart of the building, the Chamber is defined by the dramatic roof which is drawn down from the roof above to form the enclosure. The Assembly also includes exhibition and education spaces, a café, committee and meeting rooms, press facilities, offices for the principal officers of the Assembly and a members’ lounge.
The servicing strategy responds to the varying demands of the internal spaces – air-conditioning is supplied in the debating chamber, while the public lobby is naturally ventilated. Heat exchangers capitalise on the potential of the ground as a cooling mechanism, while the thermal mass of the plinth tempers fluctuations in the internal environment. In this way, the design achieves significant energy savings compared to traditional buildings.
Hard landscaping, together with a canopy of trees, creates a close for the Assembly and completes the jigsaw of new development in this part of Cardiff Bay.
Project information:
- Place/Date: Cardiff, Wales 1998 - 2005
- Client: National Assembly for Wales
- Cost: £41 million
- Gross Internal Area: 5,308 m²
- Architect: Richard Rogers Partnership
- Structural Engineer: Arup
- Environmental Consultant: BDSP Partnership
- Project Manager: Schal
- Landscape Architect: Gillespies
- Fire Consultant: Warrington Fire Research
- Acoustic Consultant: Sound Research Laboratories
- Access Consultant: Vin Goodwin Access Consultant
- Broadcasting Consultant: Department Purple
- Wind Engineering Consultant: Arup
- Façade Engineer: Arup
- Bomb Blast Consultant: TPS Consult
Awards
- Civic Trust Award, 2008
- RIBA Award National, 2006
- RIBA Stirling Prize Building of the Year Shortlist, 2006
- Structural Steelwork Design Award, 2006
- Gold Medal in Architecture, National Eisteddfod, 2006
- Natural Stone Award, 2006
--RSHP
Featured articles and news
Government consultations for the summer of 2025
A year of Labour, past and present consultations on the environment, the built environment, training and tax.
CMA competitiveness probe of major housing developers
100 million affordable housing contributions committed with further consultation published.
Homes England supports Greencore Homes
42 new build affordable sustainable homes in Oxfordshire.
Zero carbon social housing: unlocking brownfield potential
Seven ZEDpod strategies for brownfield housing success.
CIOB report; a blueprint for SDGs and the built environment
Pairing the Sustainable Development Goals with projects.
Types, tests, standards and fires relating to external cladding
Brief descriptions with an extensive list of fires for review.
Latest Build UK Building Safety Regime explainer published
Key elements in one short, now updated document.
UKGBC launch the UK Climate Resilience Roadmap
First guidance of its kind on direct climate impacts for the built environment and how it can adapt.
CLC Health, Safety and Wellbeing Strategy 2025
Launched by the Minister for Industry to look at fatalities on site, improving mental health and other issues.
One of the most impressive Victorian architects. Book review.
Common Assessment Standard now with building safety
New CAS update now includes mandatory building safety questions.
RTPI leader to become new CIOB Chief Executive Officer
Dr Victoria Hills MRTPI, FICE to take over after Caroline Gumble’s departure.
Social and affordable housing, a long term plan for delivery
The “Delivering a Decade of Renewal for Social and Affordable Housing” strategy sets out future path.
A change to adoptive architecture
Effects of global weather warming on architectural detailing, material choice and human interaction.
The proposed publicly owned and backed subsidiary of Homes England, to facilitate new homes.
How big is the problem and what can we do to mitigate the effects?
Overheating guidance and tools for building designers
A number of cool guides to help with the heat.
The UK's Modern Industrial Strategy: A 10 year plan
Previous consultation criticism, current key elements and general support with some persisting reservations.
Building Safety Regulator reforms
New roles, new staff and a new fast track service pave the way for a single construction regulator.




























